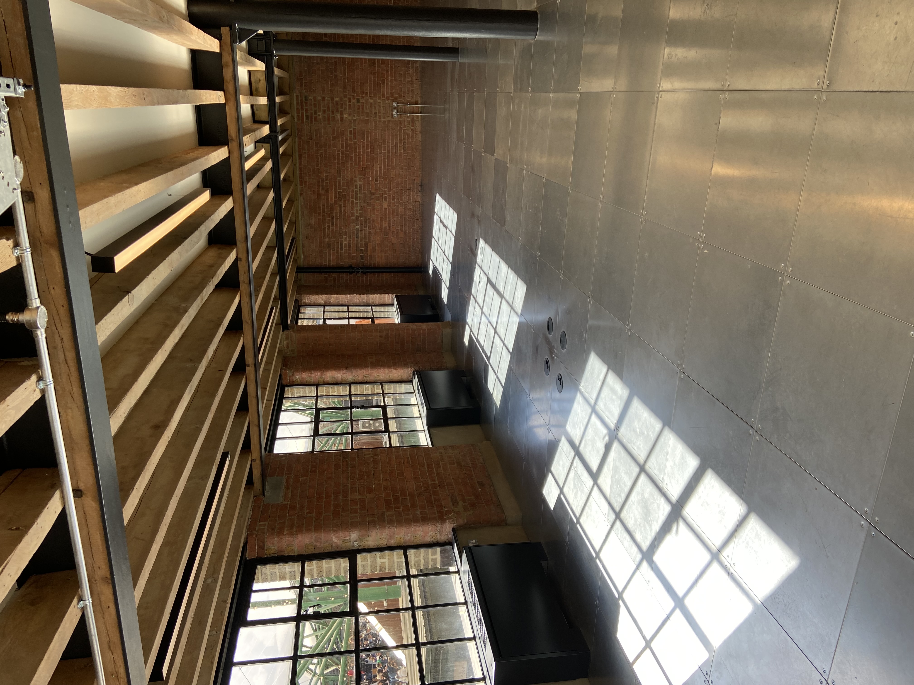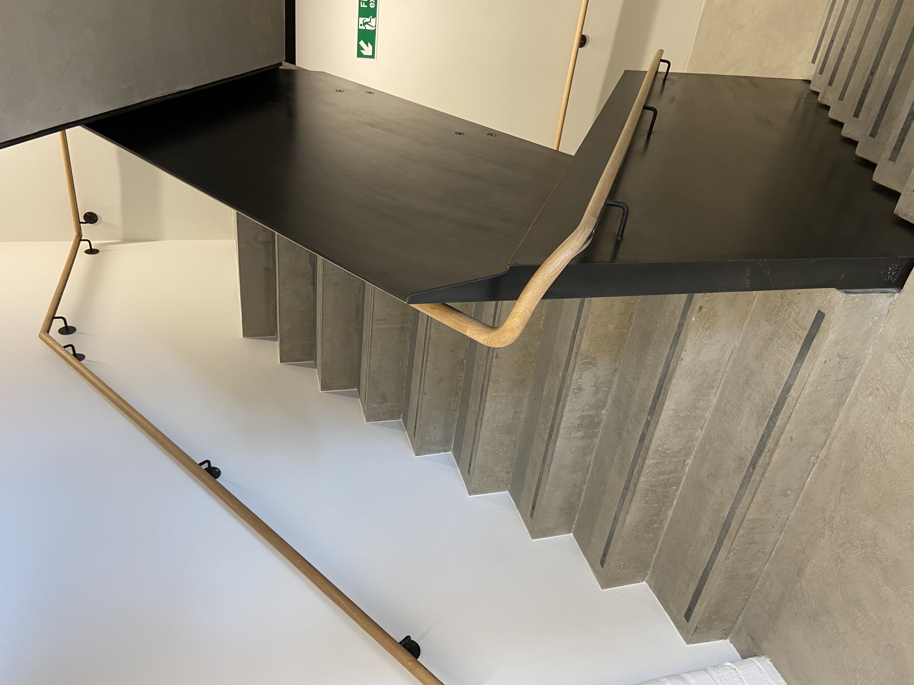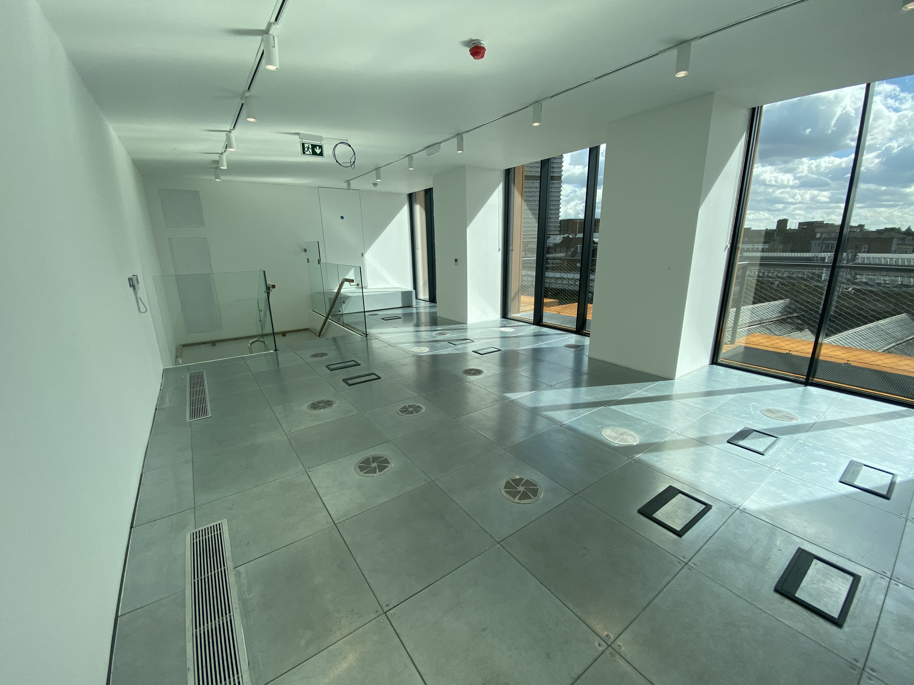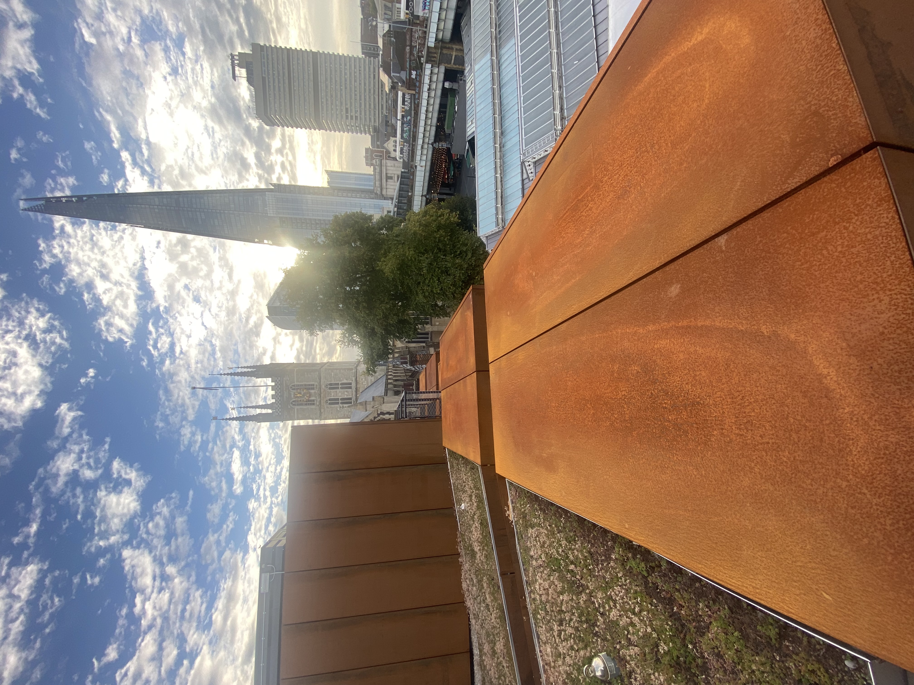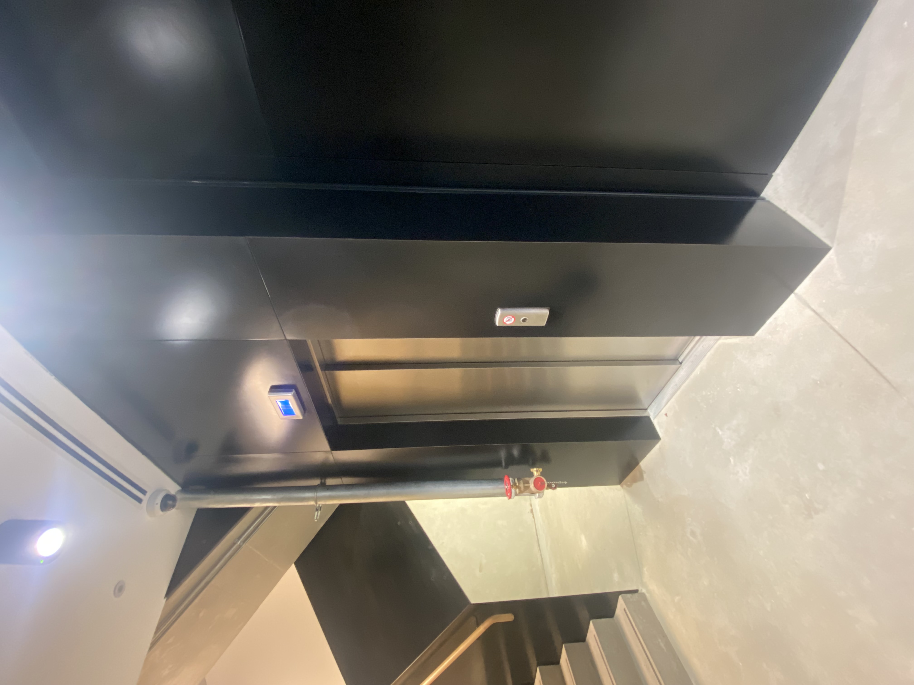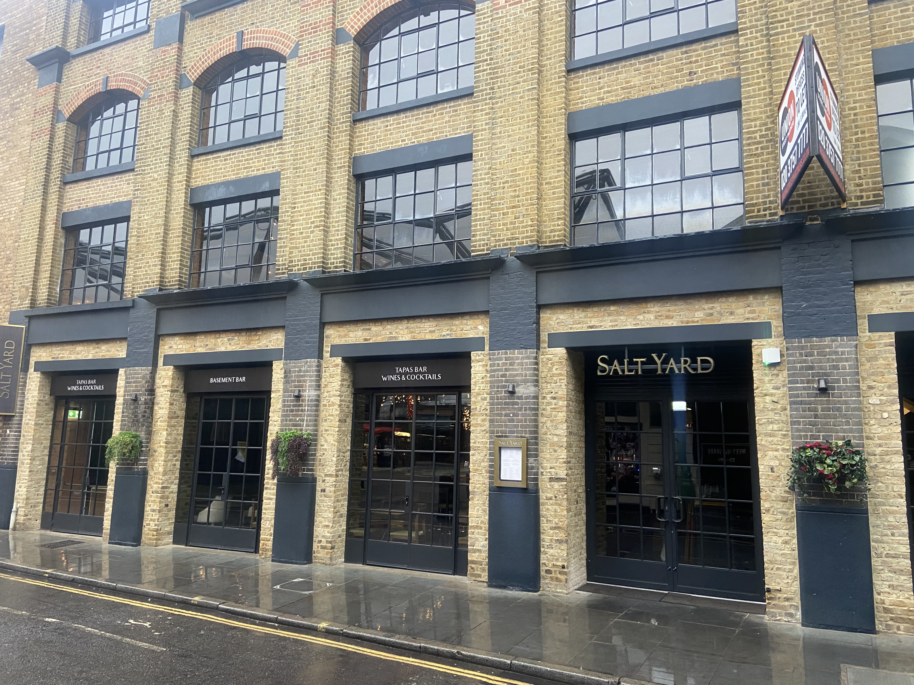New Hibernia House
Location: Borough Market, London
Contract Value: £3,000,000.00
Programme: 93 Weeks
The project comprised constructing a new basement, demolishing the existing 4th floor, adding 2 new stories on top, structural alterations across all levels, and a CAT A fit-out.
Significant temporary works and new steelwork were integrated to support these changes ensuring structural integrity of the building. A two-story rooftop extension using Cross-Laminated Timber (CLT) was added, expanding the building’s capacity and enhancing its architectural profile with a corten cladded finish.
A CAT A fit-out was completed across five floors to provide new office space. This involved preparing the interior spaces with essential features such as raised access floors, exposed timber ceilings and suspended ceilings, lighting and HVAC systems. The aim was to create a versatile shell ready for tenant customisation.
Accreditations





